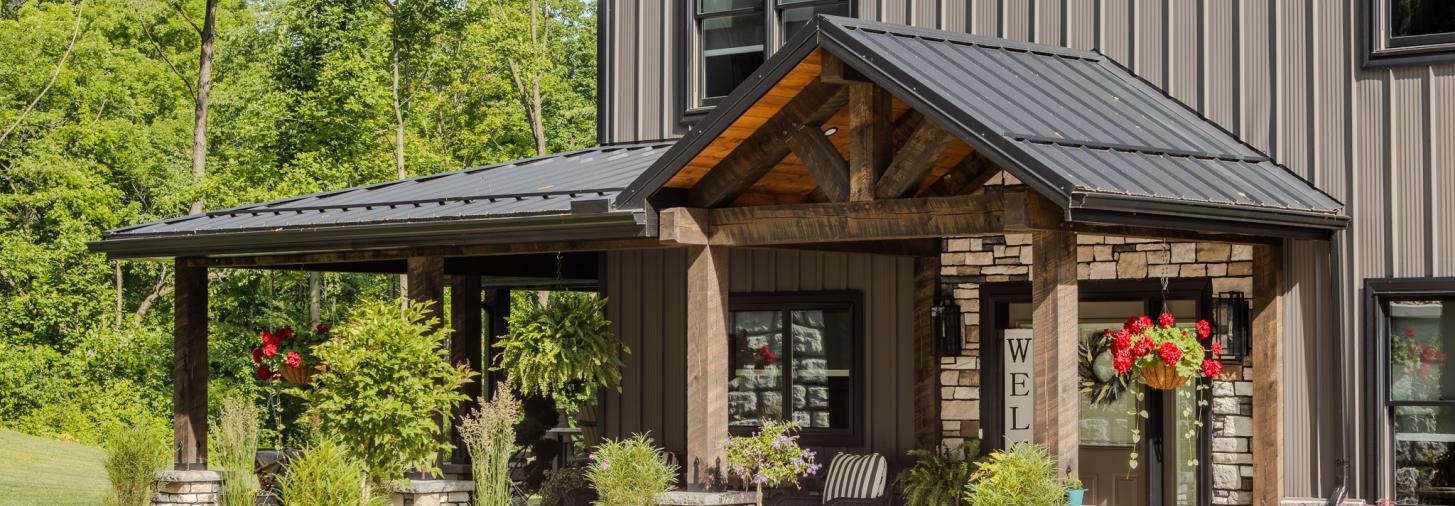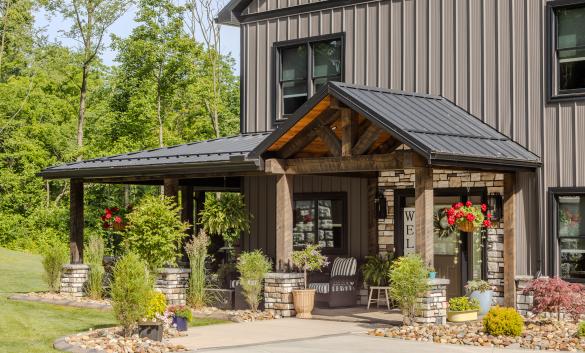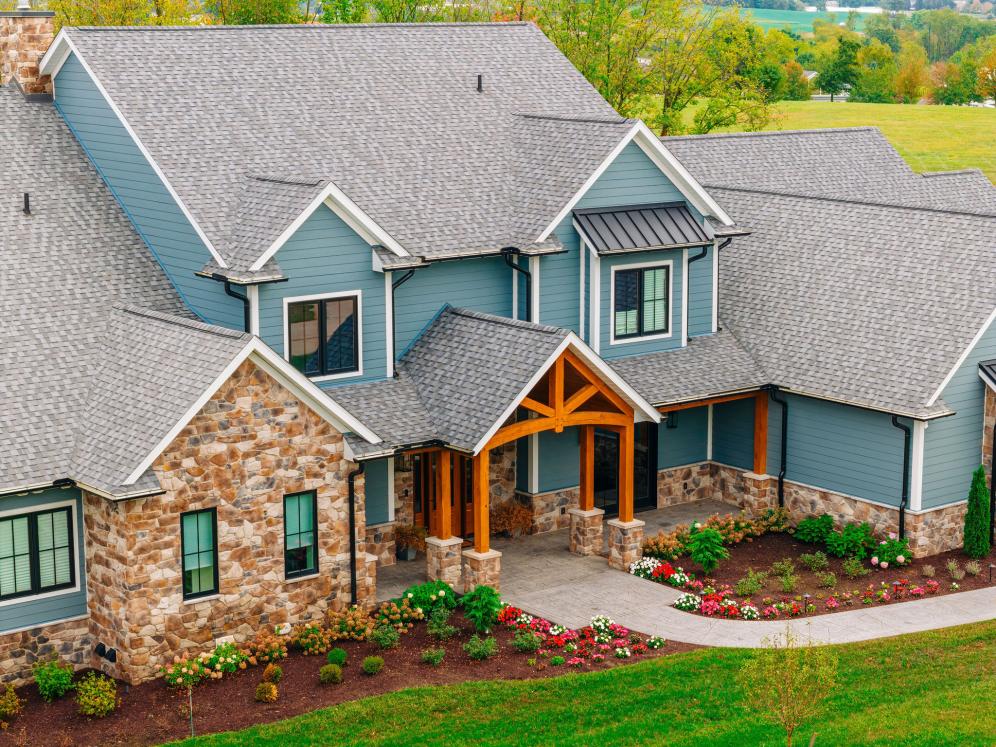New Homes & Additions Project


Caring for Your Project
See what it looks like to work with Keim for your home build or addition.
Getting Started
Building your own home allows for a high level of customization and control over the design and layout of the living space. It also offers the opportunity to choose high-quality materials and energy-efficient features, potentially resulting in long-term cost savings. It also true that building a home can be a rewarding and fulfilling experience, providing a sense of accomplishment and pride in creating a personal space that perfectly fits your needs and style.
Why Choose Keim?
Drafting Services: We will design your home plans for you.
Keim Visualizer: See different color and style options on your home.
360 Design Experience: View your home in an immersive 360-degree environment.
Contractor Connection: Fill out the form below or stop by and see us. We’d be glad to connect you with a trusted contractor.
Convenient Delivery within 150 miles.
FAQ
Determining your budget for building a home is an important step in the process. You should consider your income, expenses, and other financial obligations to determine how much you can afford to spend on your new home.
You will want to consult with a financial advisor or mortgage lender to get an idea of how much you can afford to borrow and what your monthly payments would be. You should also factor in additional costs such as land purchase, permits, and design fees.
It's important to establish a realistic budget and stick to it throughout the construction process. This will help ensure that you don't run out of money before the project is completed. Be sure to include a contingency fund in your budget for unexpected expenses or changes to the design plan.
The kind of house you want to build will depend on your personal preferences, needs, and lifestyle. When considering the size, style, and layout of your new home, you may want to consider the following factors:
Family size: Consider the number of people who will be living in the house and whether you'll need extra bedrooms or living spaces.
Lifestyle: Think about your daily routine and hobbies. Do you need a separate space for work or a hobby? Do you prefer an open layout for entertaining?
Budget: The size and style of the house will affect the overall cost of the project.
Location: Consider the climate, neighborhood, and lot size when choosing the style and layout of your home.
Resale value: Think about how the design of your home will appeal to future buyers if you plan to sell in the future.
Some popular house styles include ranch, colonial, contemporary, and craftsman. The layout can vary from an open floor plan to a more traditional, compartmentalized design. It's important to work with an architect or designer to develop a plan that meets your needs and preferences while also staying within your budget.
The location of your building site is an important consideration when planning to build a home. You'll want to research the local zoning laws and building codes to ensure that your project meets all requirements and restrictions.
Zoning laws specify how the land in a given area can be used, such as residential, commercial, or industrial. The zoning laws also dictate how buildings can be constructed and how they can be used. You'll need to check with the local zoning office to determine whether your building site is zoned for residential use and to find out about any specific zoning regulations that may apply to your project.
Building codes are sets of regulations that specify the minimum standards for building design and construction. These codes ensure that buildings are safe and meet certain standards for health, safety, and welfare. You'll need to check with the local building department to determine what building codes apply to your project and to ensure that your plans meet those requirements.
It's important to work closely with your builder, architect, and local officials to ensure that your project complies with all zoning laws and building codes. Failing to comply with these regulations can result in fines, delays, or even the demolition of the building.
Finding the right builder or contractor for your project is an important decision that can have a big impact on the success of your project. Here are some steps to help you find the right builder or contractor for your project:
- Do your research: Start by researching potential builders or contractors in your area. Keim can provide a trusted recommendation if that would be helpful.
- Check their credentials: Once you have a list of potential builders or contractors, check their credentials to ensure they are licensed, insured, and have a good reputation in the industry. You can check with your state licensing board and the Better Business Bureau to confirm their credentials and any complaints filed against them.
- Look at their portfolio: Ask to see examples of their work or a portfolio of past projects they have completed. This will give you a sense of their style and quality of work.
- Get references: Ask for references from past clients and follow up with them to get a sense of their experience working with the builder or contractor.
- Get multiple quotes: Once you have narrowed down your list of potential builders or contractors, get multiple quotes for your project. This will help you compare pricing and determine which builder or contractor offers the best value for your budget.
- Communicate clearly: Finally, make sure to communicate your expectations clearly with the builder or contractor you choose. This will help ensure that your project is completed on time and within budget, and that you are satisfied with the result.
The type of materials you should use to build your home will depend on several factors, such as your budget, climate, and personal preferences. Here are some common materials used in home construction and their pros and cons:
Wood: Wood is a popular material used in home construction. It's versatile, easy to work with, and has a warm and natural look. Wood-framed homes are also energy-efficient and can be built quickly. However, wood is susceptible to rot, decay, and termite damage, which can be costly to repair.
Brick: Brick is a durable and long-lasting material that provides excellent insulation and soundproofing. It's also fire-resistant and requires very little maintenance. However, brick homes can be expensive to build, and the installation process can be time-consuming.
Concrete: Concrete is a sturdy material that provides excellent insulation and is resistant to fire, termites, and rot. It's also durable and requires very little maintenance. However, concrete homes can be expensive to build, and the installation process can be time-consuming.
Stone: Stone is a natural and elegant material that provides excellent insulation and soundproofing. It's also durable and requires very little maintenance. However, stone homes can be expensive to build, and the installation process can be time-consuming.
Steel: Steel is a sturdy material that provides excellent protection against weather, fire, and pests. It's also eco-friendly and can be recycled. However, steel homes can be expensive to build, and the installation process can be complicated.
Ultimately, the best material for your home will depend on your needs and budget. At Keim, we are glad to talk through these types of questions with you in person.
The timeline for building a home can vary depending on the size, complexity, and type of construction, as well as other factors such as weather and availability of materials. Here is a rough timeline for the different stages of construction:
Pre-construction phase: This stage involves obtaining the necessary permits and approvals, finalizing design plans, and securing financing. This stage can take anywhere from a few weeks to several months, depending on the project.
Site preparation: This stage involves preparing the site for construction, including clearing the land, grading, and installing utilities. This stage can take a few weeks to a few months, depending on the size and complexity of the project.
Foundation and framing: This stage involves pouring the foundation and building the frame of the house. This stage can take several weeks to several months, depending on the size and complexity of the project.
Rough-ins: This stage involves installing electrical, plumbing, and HVAC systems. This stage can take several weeks to a few months, depending on the size and complexity of the project.
Insulation and drywall: This stage involves installing insulation and drywall. This stage can take several weeks to a few months, depending on the size and complexity of the project.
Finishes: This stage involves installing flooring, cabinetry, and other finishes. This stage can take several weeks to a few months, depending on the size and complexity of the project.
Final inspection and occupancy: This stage involves obtaining final inspections and approvals, and receiving the certificate of occupancy. This stage typically takes a few weeks.
The timeline for building a home can range from several months to over a year, depending on the project's complexity and size. It's important to work closely with your builder to establish a realistic timeline and keep track of progress throughout the construction process.
The permits and inspections required for building a home will depend on your location and the specific project. Here are some common permits and inspections required for home construction:
Building Permit: This permit is required for all construction projects and ensures that the building meets the local building codes and safety standards. To obtain a building permit, you will need to submit detailed construction plans to your local building department, along with the necessary fees.
Electrical Permit: This permit is required for any electrical work, including wiring, outlets, and fixtures. To obtain an electrical permit, you will need to submit detailed electrical plans to your local building department, along with the necessary fees.
Plumbing Permit: This permit is required for any plumbing work, including water supply, drainage, and sewer systems. To obtain a plumbing permit, you will need to submit detailed plumbing plans to your local building department, along with the necessary fees.
Mechanical Permit: This permit is required for any HVAC work, including heating and cooling systems. To obtain a mechanical permit, you will need to submit detailed mechanical plans to your local building department, along with the necessary fees.
Inspections: Inspections are required at various stages of the construction process to ensure that the work meets the local building codes and safety standards. The inspections may include foundation inspections, framing inspections, electrical inspections, plumbing inspections, and final inspections.
To obtain the necessary permits and inspections, you will need to contact your local building department or permit office. They will provide you with the required application forms, fees, and information on the specific requirements for your location. It's important to obtain all necessary permits and inspections to ensure that your home is safe and meets the local building codes and regulations.
Making your home more energy-efficient and environmentally friendly can help you reduce your energy bills, lower your carbon footprint, and create a more comfortable living environment. Keim offers many products that can help. Here are some tips for making your home more energy-efficient and environmentally friendly:
Install energy-efficient appliances: Energy-efficient appliances, such as refrigerators, washing machines, and dishwashers, can help you save energy and water. Look for appliances with the ENERGY STAR label, which indicates that they meet energy efficiency standards.
Use LED light bulbs: LED light bulbs use less energy and last longer than traditional incandescent bulbs. They are also available in a variety of colors and styles, so you can choose the right lighting for your home.
Install a programmable thermostat: A programmable thermostat can help you save energy by automatically adjusting the temperature in your home based on your schedule. You can set it to lower the temperature when you're away or sleeping, and raise it when you're at home.
Insulate your home: Insulation can help you reduce your energy bills by preventing heat loss in the winter and heat gain in the summer. Make sure your home is properly insulated in the walls, attic, and floors.
Install energy-efficient windows: Energy-efficient windows can help you reduce your energy bills by preventing heat loss in the winter and heat gain in the summer. Look for windows with low-e coatings and insulated frames.
Use renewable energy: Consider installing solar panels or a wind turbine to generate your own renewable energy. You can also purchase renewable energy from your utility company.
Use low-flow fixtures: Low-flow fixtures, such as showerheads and faucets, can help you save water and energy. They use less water without sacrificing performance.
Plant trees and use landscaping: Trees and landscaping can help you reduce your energy bills by providing shade in the summer and windbreaks in the winter. Plant trees and shrubs strategically to maximize their energy-saving benefits.
By incorporating these energy-efficient and environmentally friendly tips, you can make your home more sustainable and reduce your impact on the environment. At Keim, our experts are glad to talk through any of your questions.
We do not offer financing at Keim, but there are several financing options available to help you fund your home construction project. Here are some common financing options:
Construction Loan: A construction loan is a short-term loan that covers the cost of building your home. The loan is usually disbursed in phases as the construction progresses. Once the construction is complete, you can refinance the construction loan into a traditional mortgage.
Home Equity Loan or Line of Credit: If you already own a home, you can use your home equity to finance your construction project. A home equity loan or line of credit allows you to borrow against the equity in your home and use the funds to pay for your construction project.
FHA 203(k) Loan: An FHA 203(k) loan is a type of loan that allows you to finance both the purchase of a property and the cost of renovations in one loan. This type of loan can be used for both minor and major renovations.
Cash-Out Refinance: A cash-out refinance allows you to refinance your existing mortgage and take out a larger loan, using the extra funds to pay for your construction project.
To secure a loan to finance your home construction, you will need to meet the lender's qualifications, which may include income, credit score, and debt-to-income ratio requirements. You will also need to provide detailed plans and cost estimates for your construction project, as well as any necessary permits and approvals.
It's important to shop around and compare rates and terms from multiple lenders to find the best financing option for your needs. Consider working with a mortgage broker who can help you compare options and find the best loan for your situation.
Building a home can be a complex process with many moving parts. While some unexpected issues may arise during the construction process, there are steps you can take to help ensure that the building process goes smoothly and to prevent delays or problems.
Hire a reputable contractor: Do your research and choose a contractor who has a proven track record of successfully completing similar projects.
Communicate effectively: Maintain open lines of communication with your contractor throughout the construction process. Ask questions, express concerns, and keep your contractor informed of any changes or updates.
Establish clear expectations: Make sure your contractor understands your expectations for the project, including timelines, budget, and quality standards. Put everything in writing to avoid misunderstandings.
Stick to the plan: Changes or modifications to the building plan during construction can cause delays and increase costs. Make sure you have a detailed plan and stick to it as closely as possible.
Obtain necessary permits and inspections: Obtain all necessary permits and inspections before starting construction. Failure to obtain the proper permits can result in delays, fines, and legal issues.
Plan for contingencies: Unexpected issues can arise during the construction process. Plan for contingencies, such as weather delays or material shortages, and have a backup plan in place.
Stay involved: Stay involved in the construction process and visit the construction site regularly. This will help you identify any issues early on and prevent problems from escalating.
By taking these steps, you can help ensure that your home construction project goes smoothly and stays on track. It's important to be flexible and prepared for unexpected issues, but with the right planning and communication, you can minimize delays and problems.
