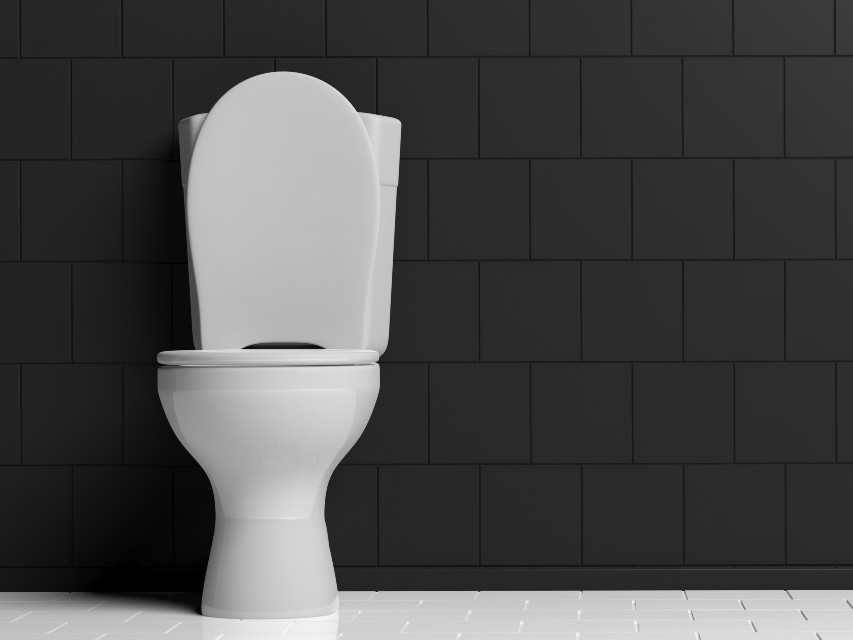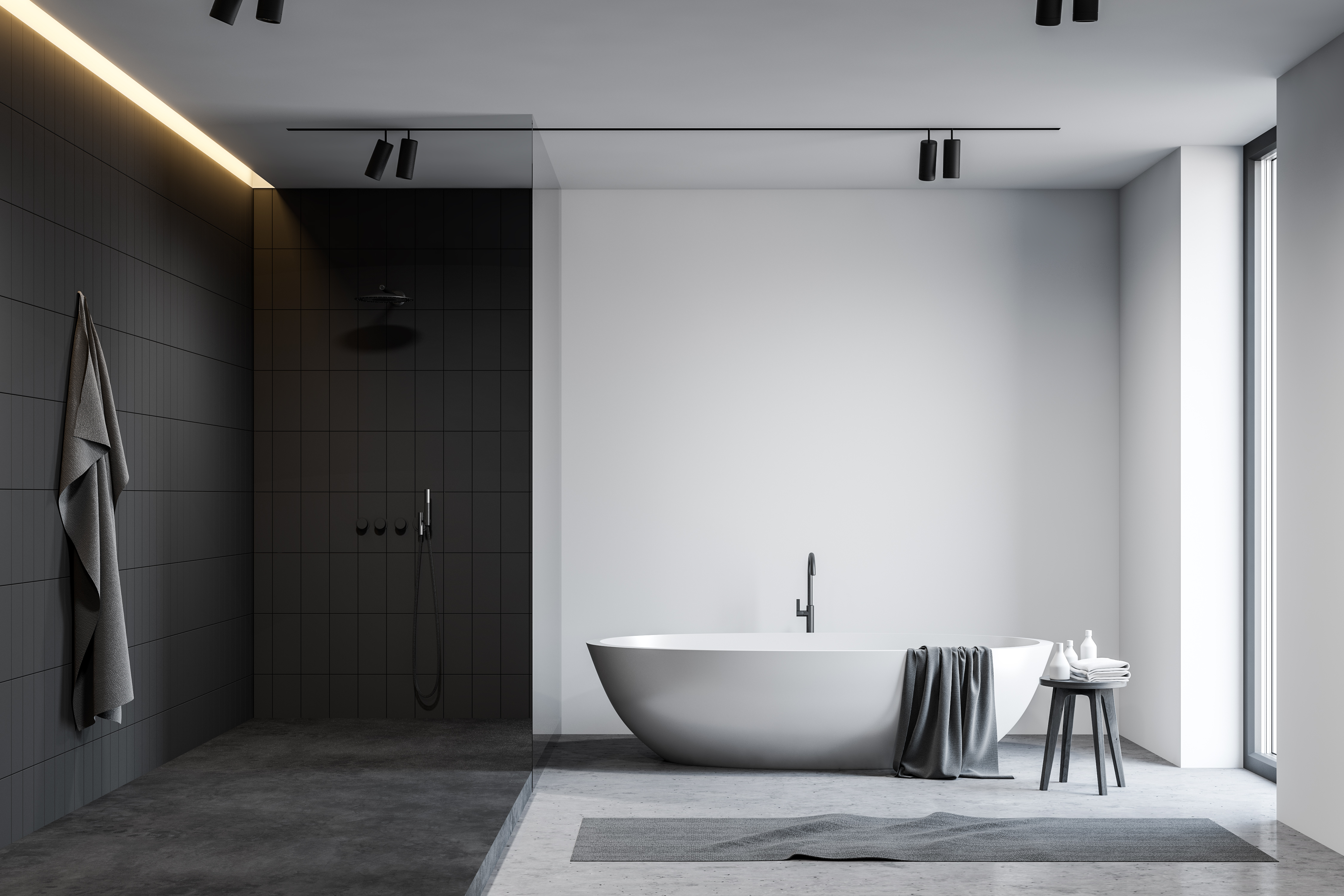The Basics of Good Bathroom Design
Is there a bathroom build or renovation in your future? Are you wondering where to start or how to plan it to achieve your desired results?
The first bathroom I knew as a child was a small bathroom with a wall-mounted sink, medicine cabinet, toilet, bathtub, and a stand for towels. All six of us—mom, dad, my three siblings and I—shared it, the only bathroom in our house. We made it work, but it wasn’t ideal. That little bathroom made me grateful for the opportunity, as an adult, to design my own bathroom.
A well-designed bathroom focuses on who will use the bathroom and how they will use each area in the bathroom. Bathrooms, like the small one I grew up with, are simple in nature. They provide for basic personal hygiene but certainly have room for improvement. A truly successful bathroom design is achieved through intentional planning. Let’s explore this planning process together.
When planning your bathroom, start by asking yourself three questions:
1. Who will use the space?
How the space is used, depends on who is using the space. Will it be adults? Children? Teens? Someone who needs their bathroom to be accessible? Will the bathroom be shared or used by only one person at a time? Take time to understand the users and their needs and preferences.
Next, understand each area in the bathroom.
2. How can the primary zones of the bathroom best meet their needs?
There are three primary zones in every full bathroom—washing, toileting, and bathing.
• Washing— A typical washing area includes a sink, faucet, mirror or mirrored medicine cabinet, soap dish or dispenser, and a place for a towel. Some may also include lighting specific for the washing area, storage for personal hygiene products, and a stool for children. Activities in this zone might include: washing hands, brushing teeth, combing hair, applying makeup, and shaving among others. Storage needs are an important consideration. Consider what will you be storing in the bathroom. How much space will you need for storage? What kind of storage do you need?
others. Storage needs are an important consideration. Consider what will you be storing in the bathroom. How much space will you need for storage? What kind of storage do you need?
• Toileting— The toileting zone includes the obvious: a toilet and toilet paper holder. Sometimes people opt for a urinal or bidet instead, with accessories like: a toilet brush, trashcan, and sometimes a place for reading material. Adding ventilation for this area is helpful for removing unwanted smells.
• Bathing— At Keim, we carry a wide variety of showers and bathtubs for this zone, each coming with their own considerations. Showers vary from simple, prefabricated to custom tile walk-ins with glass panels. Bathtubs can be prefab, drop-in, freestanding, jetted, etc. We also offer combination shower and tub units.
 Additional considerations when planning the bathing zone are: Ventilation, plumbing, and space to get ready. Ventilation is important for removing humidity. Properly sized pipes, pressure valve, pressure tank, and water heater are important for sufficient water pressure and temperature. Also, consider what space you will need for getting ready. Will you need space for getting dressed after bathing?
Additional considerations when planning the bathing zone are: Ventilation, plumbing, and space to get ready. Ventilation is important for removing humidity. Properly sized pipes, pressure valve, pressure tank, and water heater are important for sufficient water pressure and temperature. Also, consider what space you will need for getting ready. Will you need space for getting dressed after bathing?
3. How can your product selections for these zones allow those using the bathroom to do so easily and enjoyably?
There are many, many options out there for you to choose from. Understanding your needs and preferences for the primary zones will save you time and energy. It will guide your product research and help you focus on the right types of products. It will give you greater confidence when talking with our knowledgeable Keim staff so that you can select the perfect products for every area of your bathroom. Again, it all comes back to who will use the bathroom and how they need the bathroom to function.
Come visit us in Charm, Ohio. Explore the bathroom displays at Keim Home Center and be inspired to take the next step to make your bathroom project a reality.
From my home to yours,
